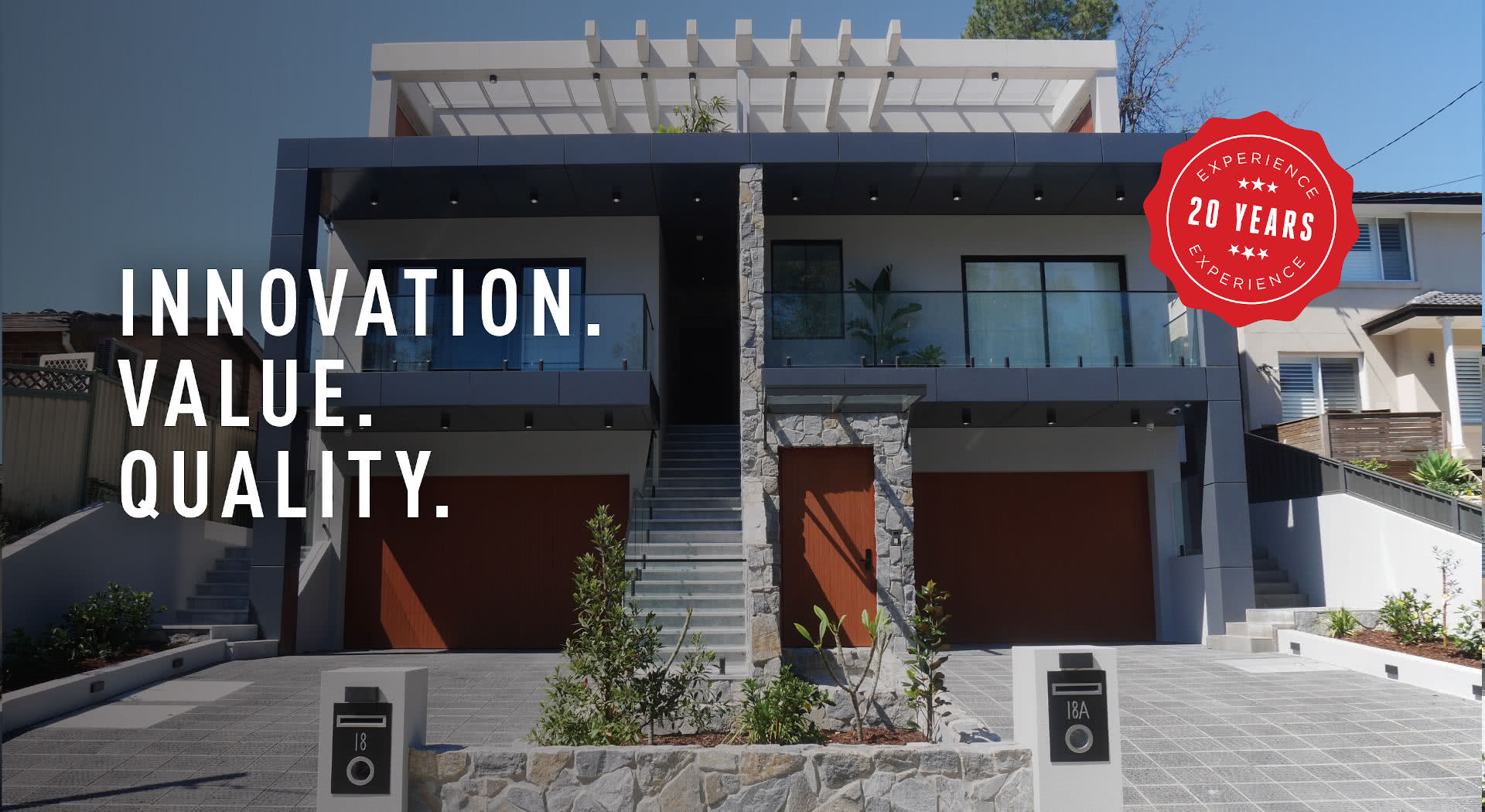
About us
Sembuild is a family owned business with over 20 years of combined industry experience. We pride ourselves on quality and innovation with a passion for luxury home builds, renovations & extensions which boast class, elegance and style. Whether you are ready to build your dream family home, convert your existing home into a masterpiece or undertake a renovation, we have a dedicated team specialising in creating luxury residential settings.
Founding Director, John Semaan, used his passion for building to undertake a Bachelor of Construction management. On completion, these skills were put into practice at multiple Tier 2 building companies which provided a wealth of experience; focusing in particular on mixed multi-story residential developments. Specialising in finishes and quality, John’s rapid progression has been enabled by a solid understanding of the building industry that includes over 10 years of on-site expertise. A drive for excellence and a love for his profession means even more clients dreams homes are being brought to life.
SEMBUILD SPECIALISES IN:

NEW DWELLING CONSTRUCTION

KITCHEN & BATHROOM UPGRADES

HOME EXTENSIONS

CREATION OF OPEN PLAN SPACES / LIVING SPACES

INTEGRATED INDOOR & OUTDOOR LIVING
OUR PROMISE
We are committed to delivering the highest standard of workmanship while fitting within budget requirements, to make your vision a reality. Sembuild will project manage the development from beginning to end guaranteeing a smooth transition from the initial concept and design phase all the way through to handing you the keys to your completed project.
WHY CHOOSE US:
- With over 20 years combined experience in residential building we can advise you on tips and tricks to maximise the future value of your project.
- We pride ourselves on having a courteous, friendly and informative approach with each and every client. We strive to establish a trusting, ongoing relationship throughout the entire construction process to ensure it is a pleasant and positive experience.
- We pride ourselves with high standards for quality. We uphold industry and Australian standards throughout the project so that the finished product is above expectations.
DESIGN & BUILD PROCESS
 1. PRELIMINARIES
1. PRELIMINARIES
New build project? Assess the following:
- Preliminary assessment for a new home – we recommend speaking with your local council to identify what’s permitted to build on your property and within which zone it occupies.
- Site survey – We can provide you the details of our recommended surveyor who can determine where new builds or extensions are allowed and check for any easements on the property.
- Project Budget – Preparing a construction budget prior to the design phase will provide us a target, ensuring the final result meets or exceeds your expectations.
 2. PRELIMINARY MEETING ABOUT DESIGN
2. PRELIMINARY MEETING ABOUT DESIGN
Our first meeting will provide us with a list of important details, allowing us to establish your projects direction.
Questions include:
- Floor plan/layout preferences
- Types of facades (face brick, render, concrete finish etc.)
- Project finishes (tiles, timber floor, carpet, glass)
- Project duration estimates
- Planned budget
Additionally, information about on-site conditions are critical in helping us develop the best approach (Neighbours and adjoining properties, easements, street access, sewer and stormwater issues). It’s also a great chance for you to raise any questions you may have for our team.
 3. DESIGN PROCESS & CONSULTANTS
3. DESIGN PROCESS & CONSULTANTS
Once a design direction has been established, a contract will be finalised and our external architectural drafting can begin.
Please allow some time to finalise this process as it may require revision to ensure you are completely happy with all aspects of the design. Once settled, the following consultants will be engaged:
- Structural engineer
- Hydraulic engineer
- BASIX consultant
- Landscape architect
- Town planner
Once we’ve received and incorporated feedback from these consultants, we will finalise the plans and sign off on them, ready for submission.
 4. SUBMISSION OF PLANS
4. SUBMISSION OF PLANS
Two options are available for plan submission:
- Development Application plans submitted to local Council. DAs can take from 4-6 months for approval, as certain conditions often cause delays.
- CDC plans submitted through a private certifier. Certain types of developments are applicable to be lodged as a CDC. Determination of a CDC relies on a code-based assessment. The local council or a private accredited certifier can issue a CDC.
We will discuss the best option for your project when necessary



